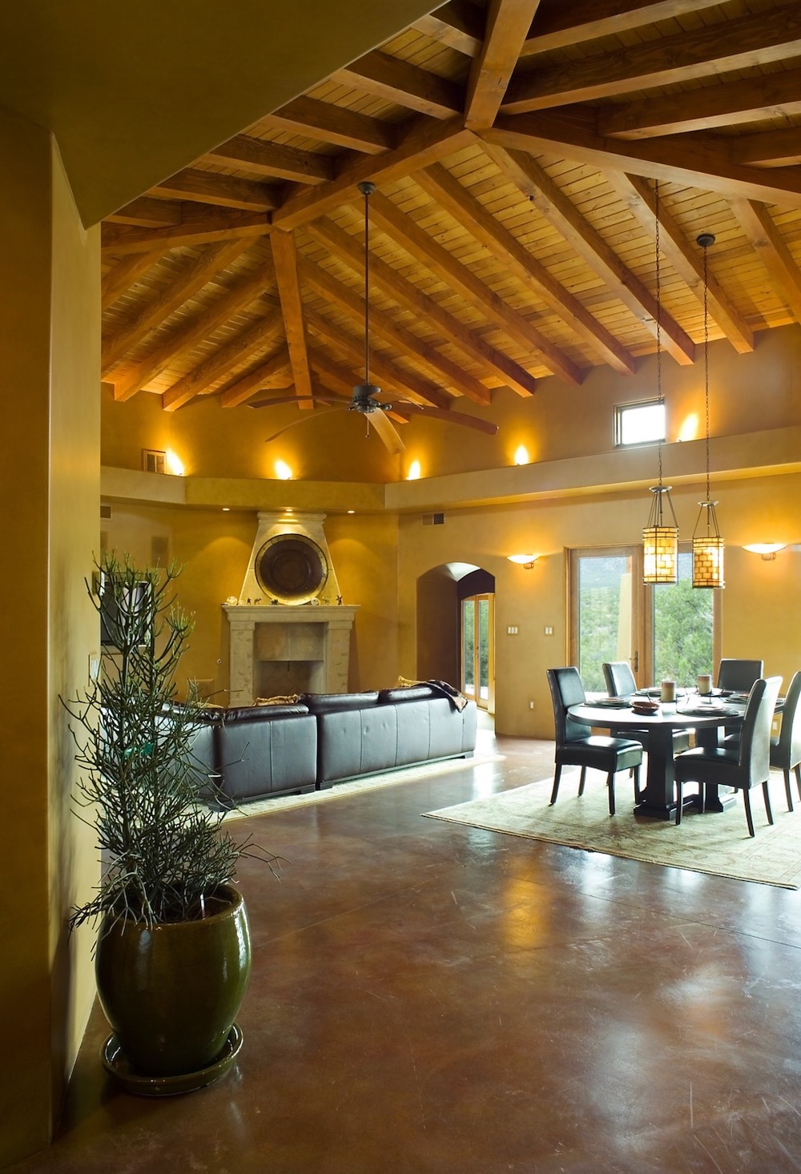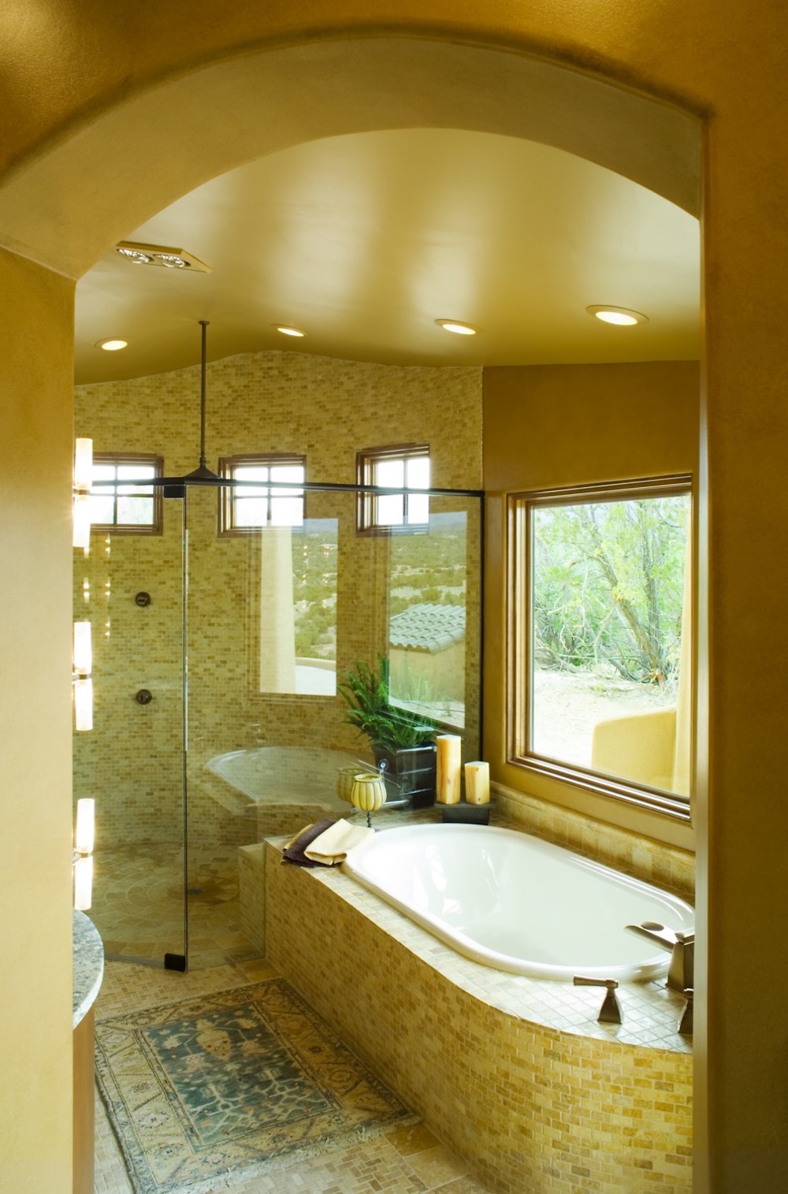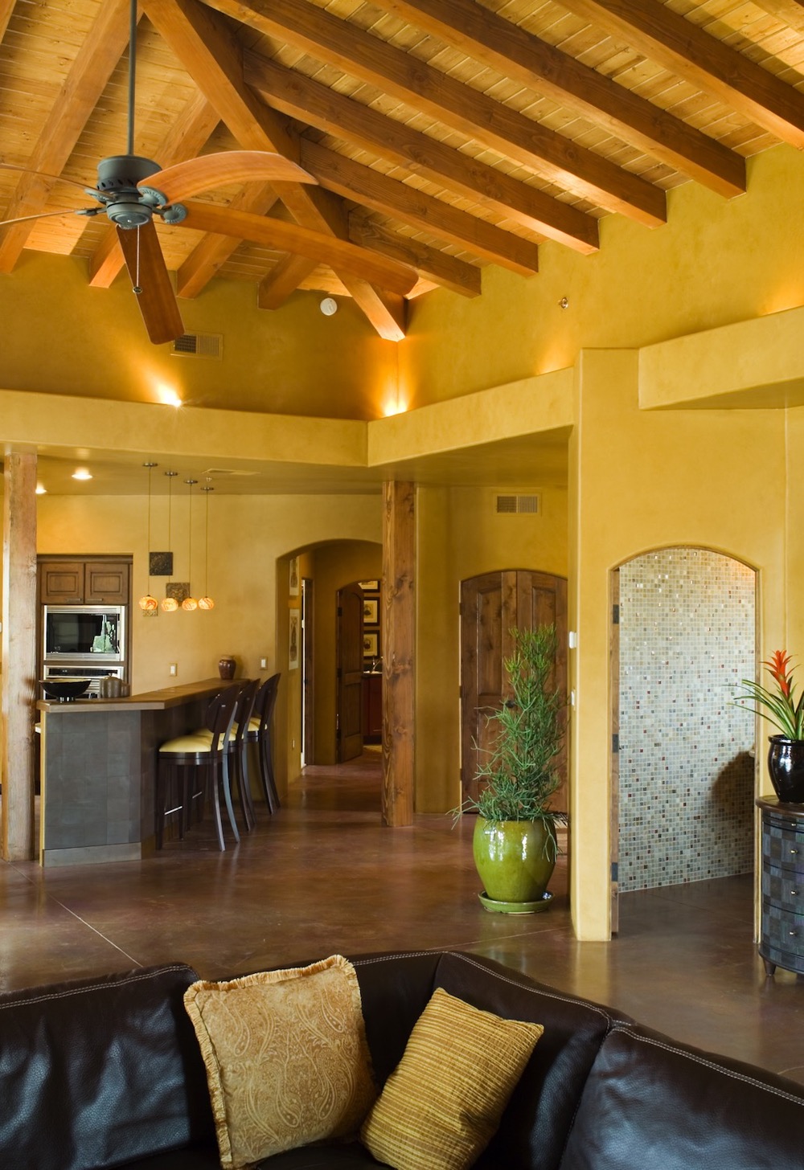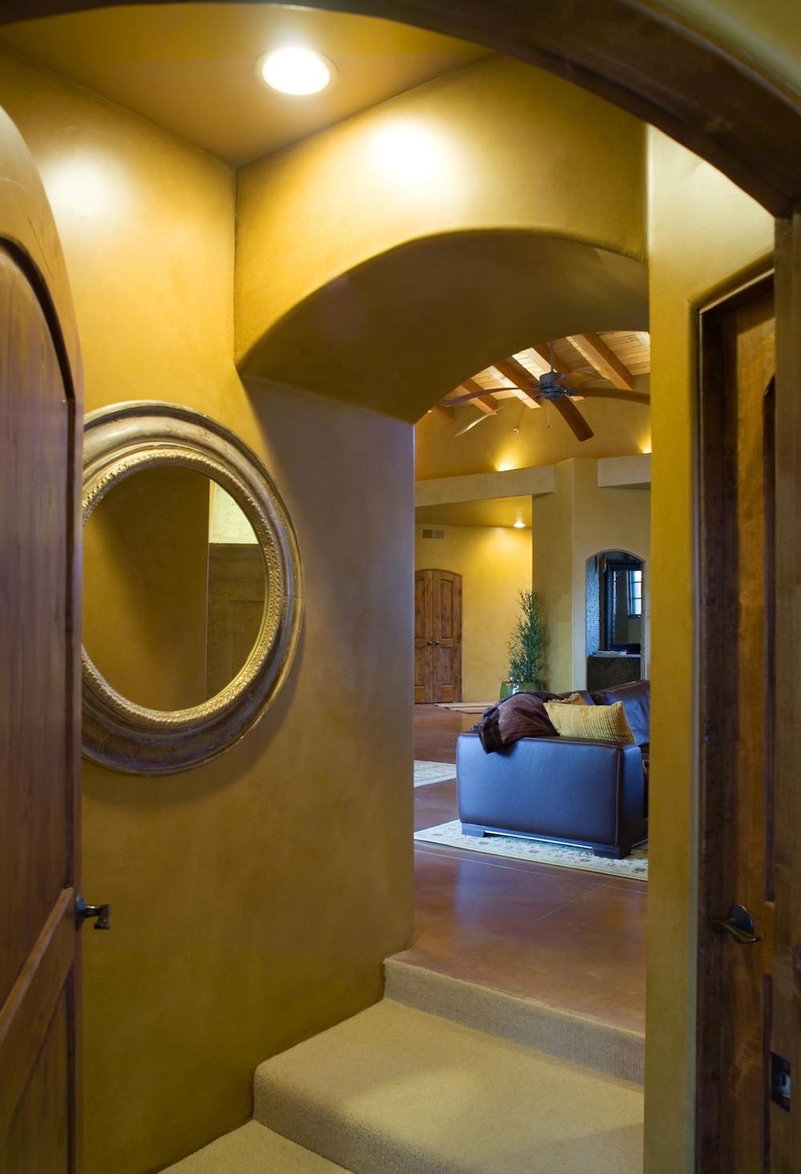Fortuito Elegancia
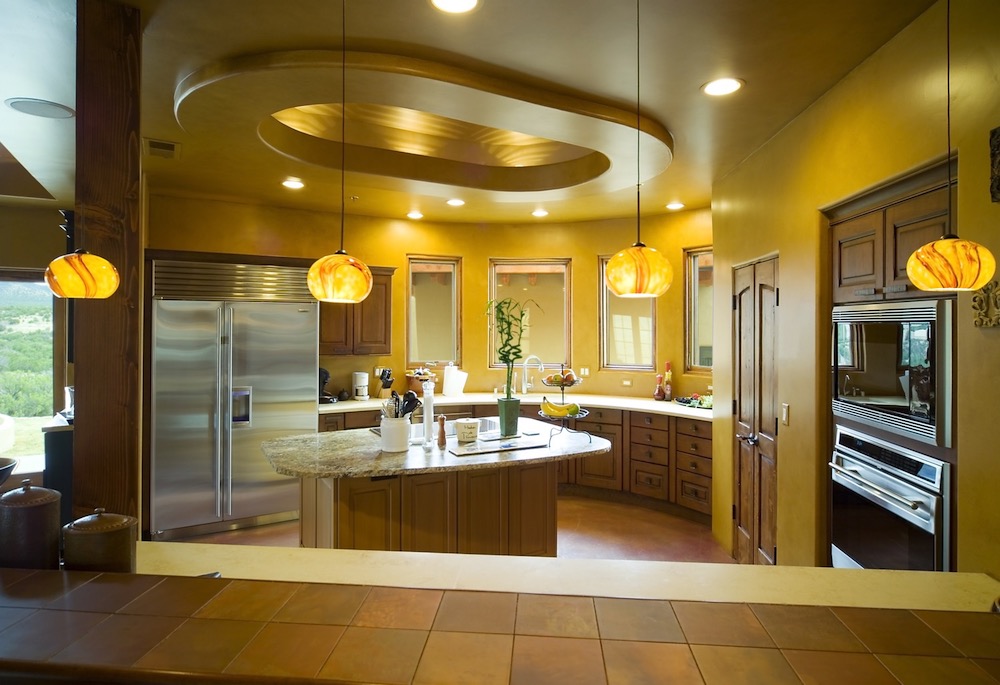
project data
Location: Sandia Mountains East of Albuquerque
SF: 2,553 main house and 452 guest house
Date Completed: 2006
Sustainability Features
Passive heating and cooling
Highly-insulated thermal envelope
Daylighting
Dark Sky friendly exterior lighting
Casa de Fortuito Elegancia is a Southwestern fusion of Balinese and Santa Barbara, California design elements. The clients desired a custom luxury residence that accommodated their entertaining and energetic lifestyle, while blending elements from their travels with the uniqueness of their new high desert site.
The design successfully integrates a broad, open floor plan on a steep, south-facing slope. A spacious living environment is filled with natural light and is visually connected to the outdoors. Its well-appointed kitchen can accommodate a simple intimate evening meal for the couple or the intense production of a large dinner party. The building design mimics the landforms of the site and utilizing a series of terraces, allows for many opportunities to celebrate year-round outdoor living and fabulous mountain views. A detached casita, designed for flexible use as a mother-in-law quarters, caretaker residence, or recreation space currently functions as a recording studio where you will regularly find the owner and his friends jamming through the idyllic New Mexican evenings.
Awards
Su Casa Parade of Homes 2005 Gold Award Winner, People’s Choice Award and Best Master Bath

