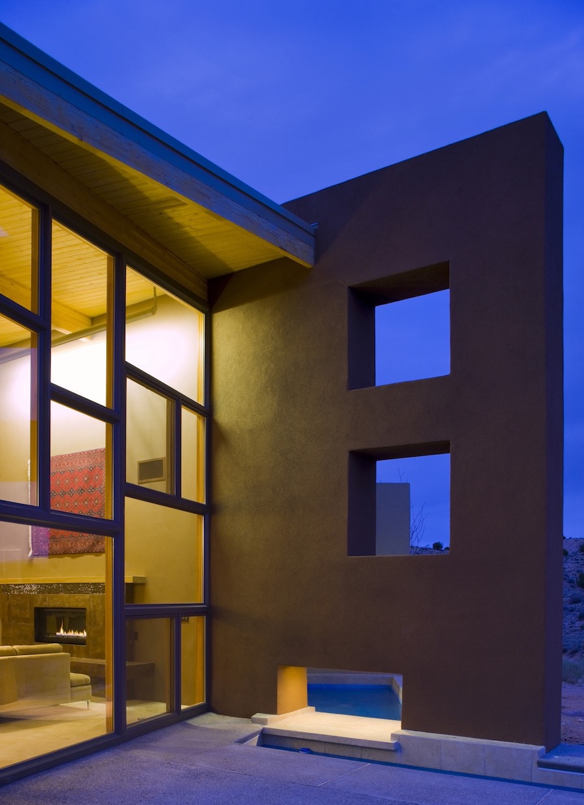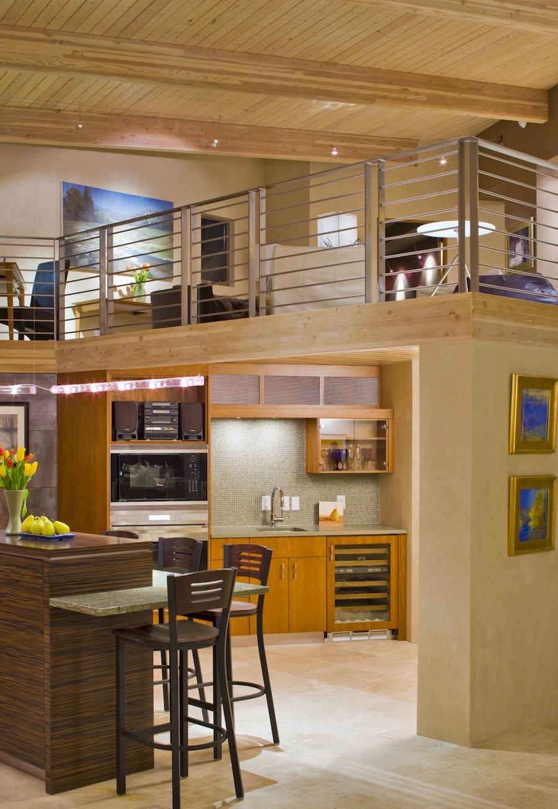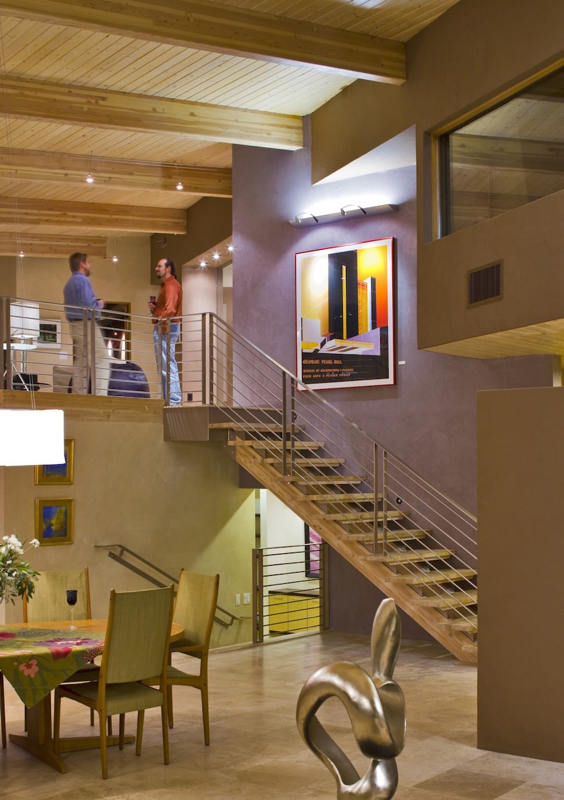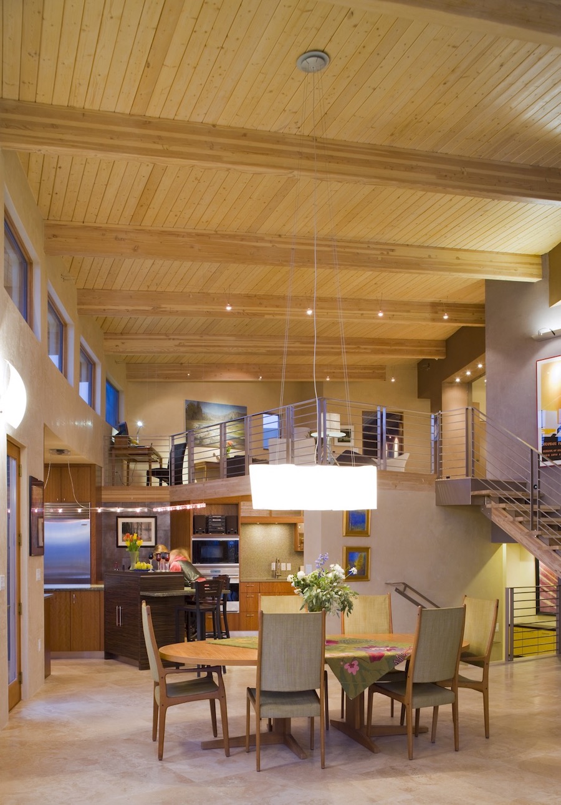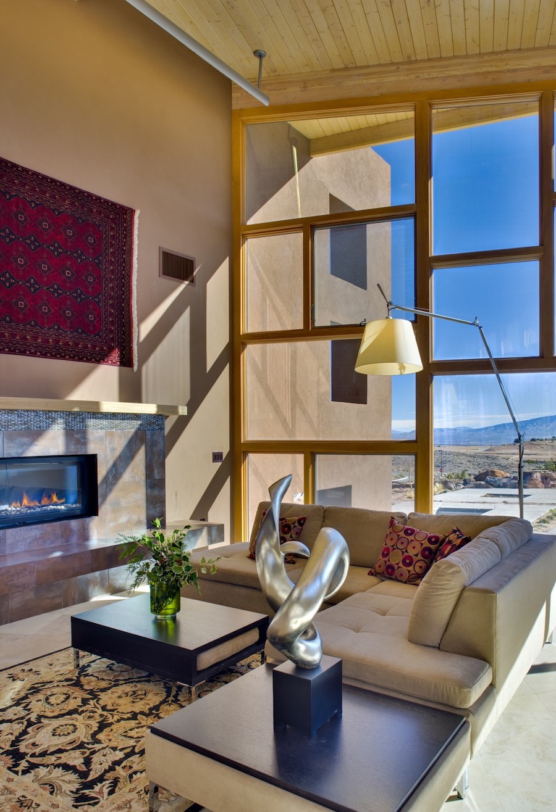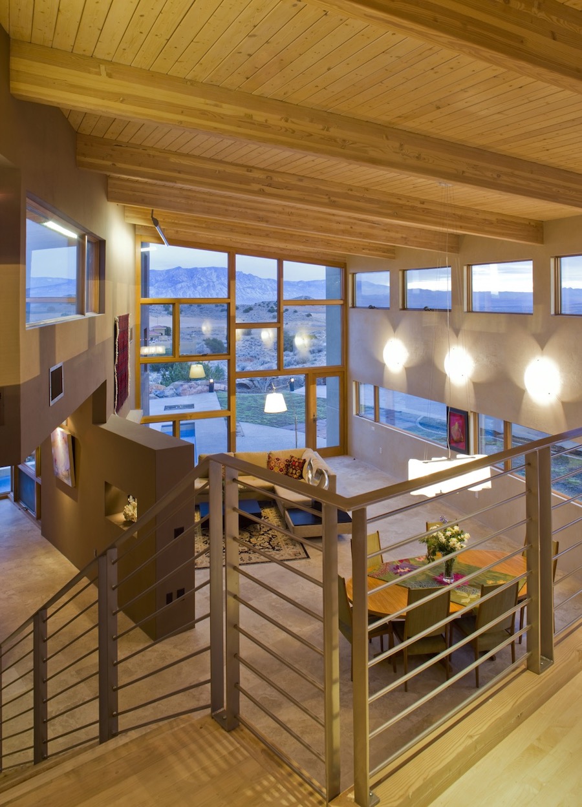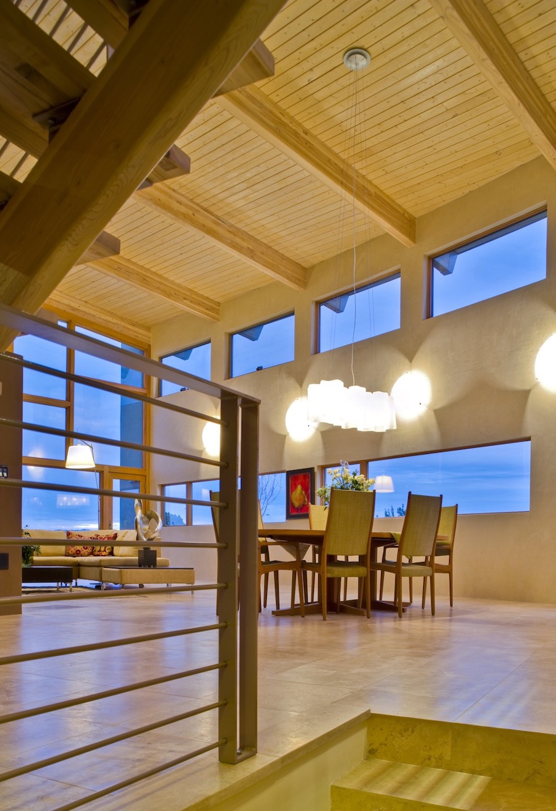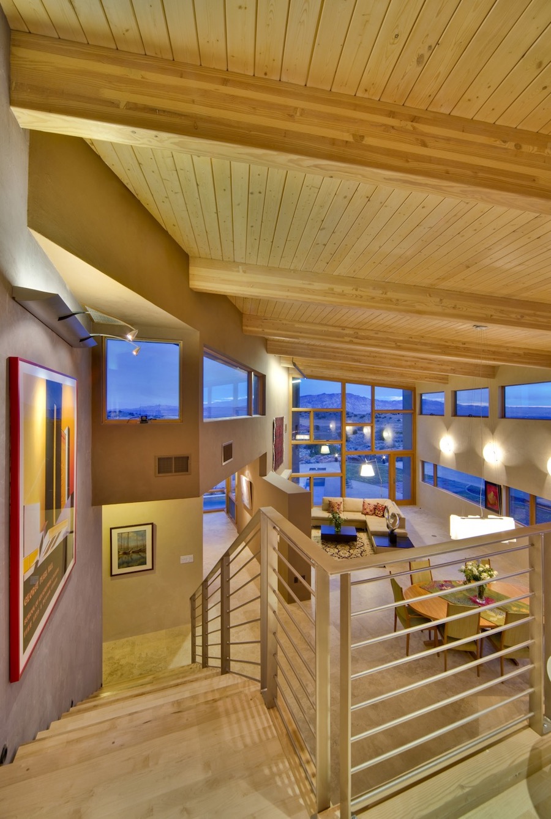Mariposa Ridge
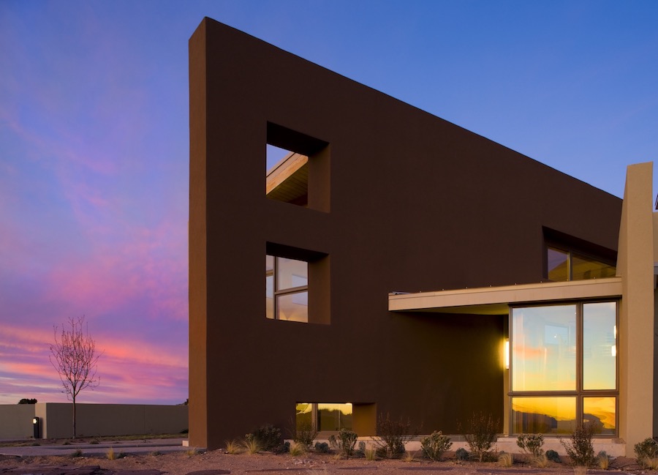
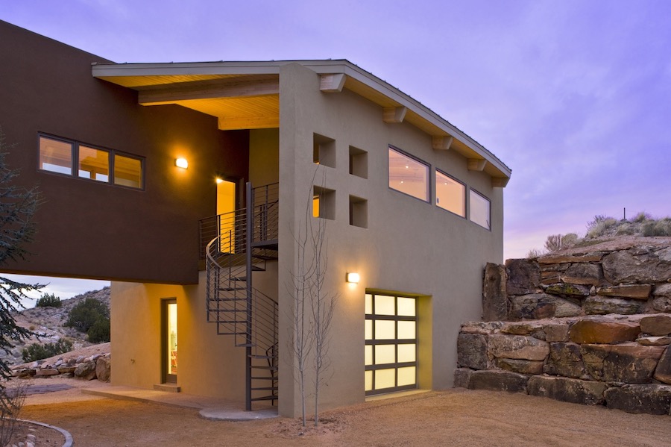
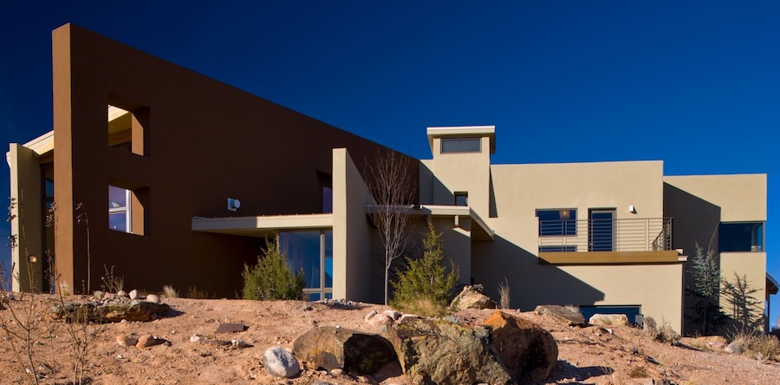
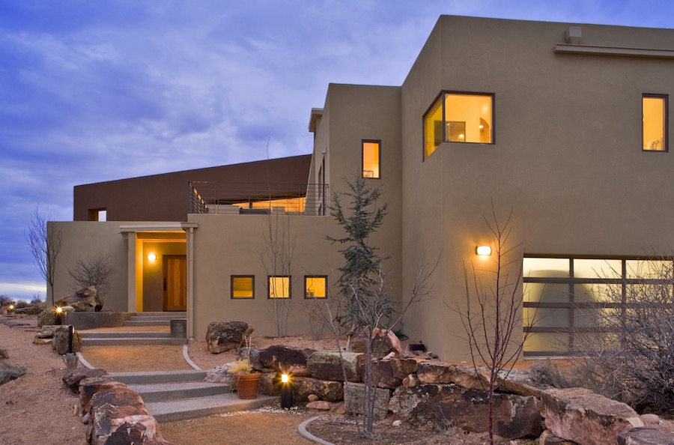
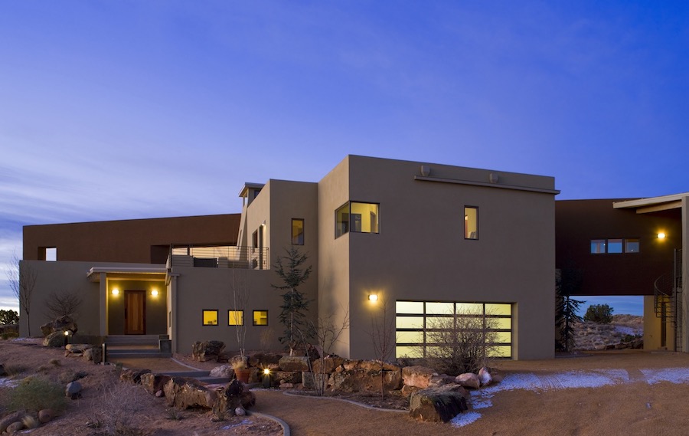
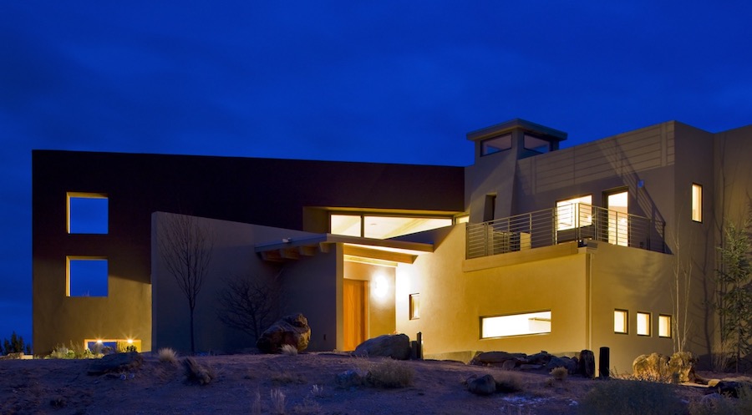
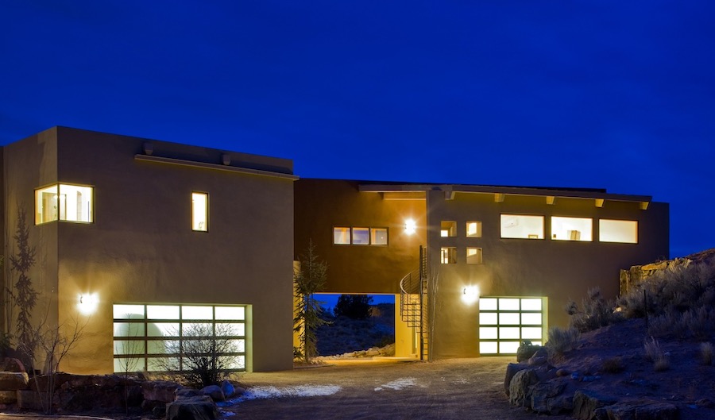
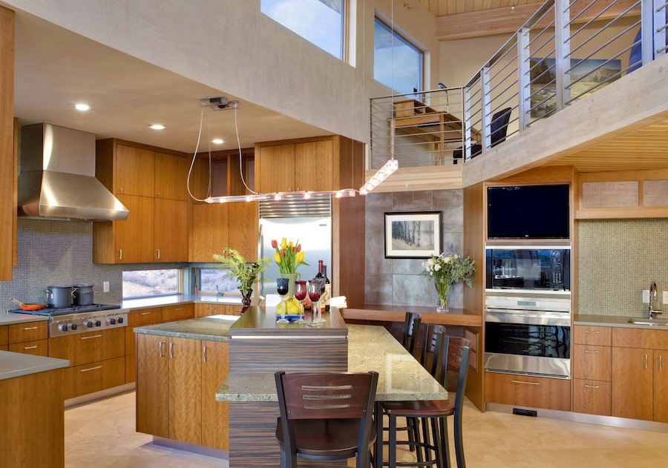
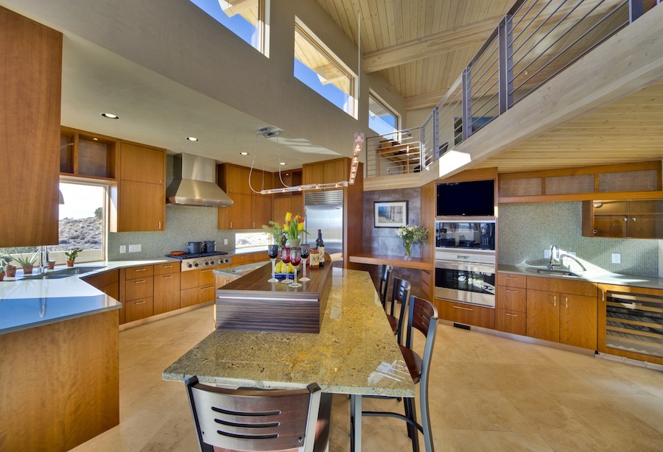
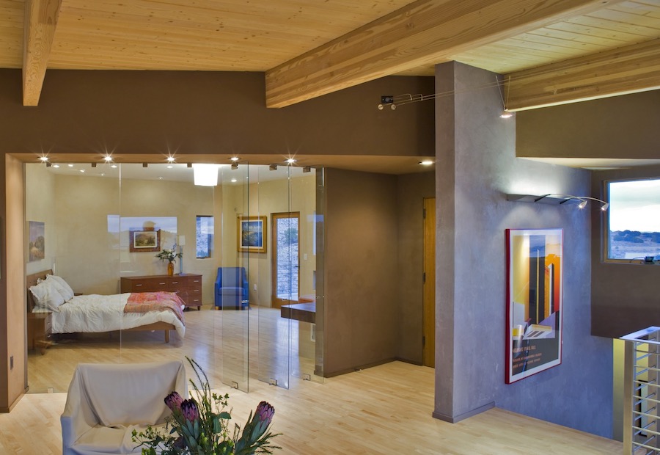
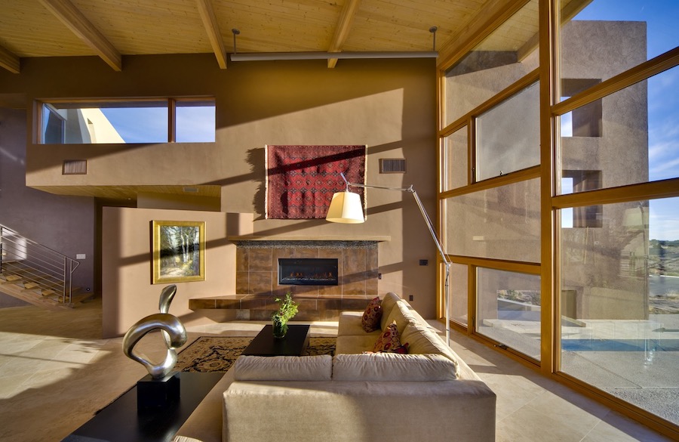
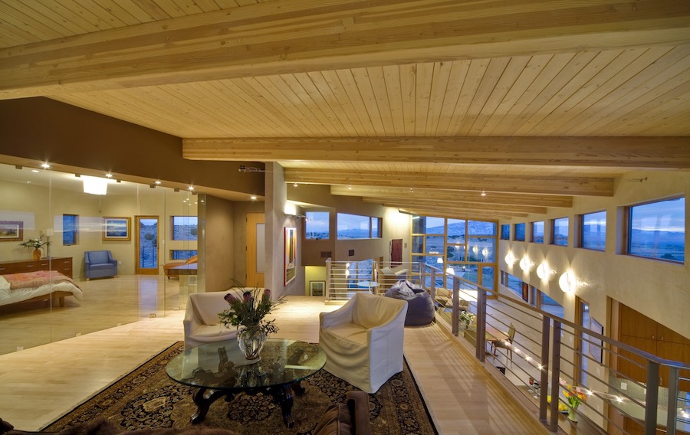
Project Data
Location: Rio Rancho, New Mexico
SF: House 4362, Studio 549, Garages 1233
Date Completed: 2009
Sustainability Features
HERS Index score of 42
Passive solar heating
Natural ventilation
Daylighting
Unused portion of house can be isolated to reduce energy use
Passive solar bridge distributes heat as needed
Solar Photovoltaic system
Water feature used as passive cooling driver
Located in northern Rio Rancho in the Mariposa development, this custom, universally accessible residence was designed with eco-luxury in mind. The home is integrated with the natural landforms of the landscape to take advantage of the spectacular views, solar energy, and to minimize its exposure to the omnipresent wind. The three-level, split-floor concept allows for passive ventilation driven by passive stack effect and unique spatial delineation. The open floor plan connects many of the spaces visually, but still allows for numerous “eddies” of intimate space that can be utilized by the family comfortably. The home includes a fully independent studio/guest house that can be isolated if not being utilized. The Studio is connected by a “solar bridge” that absorbs solar energy during the day in concealed “mass ducts” which can distribute warmed air to either the studio or the main house throughout the day/evening.

