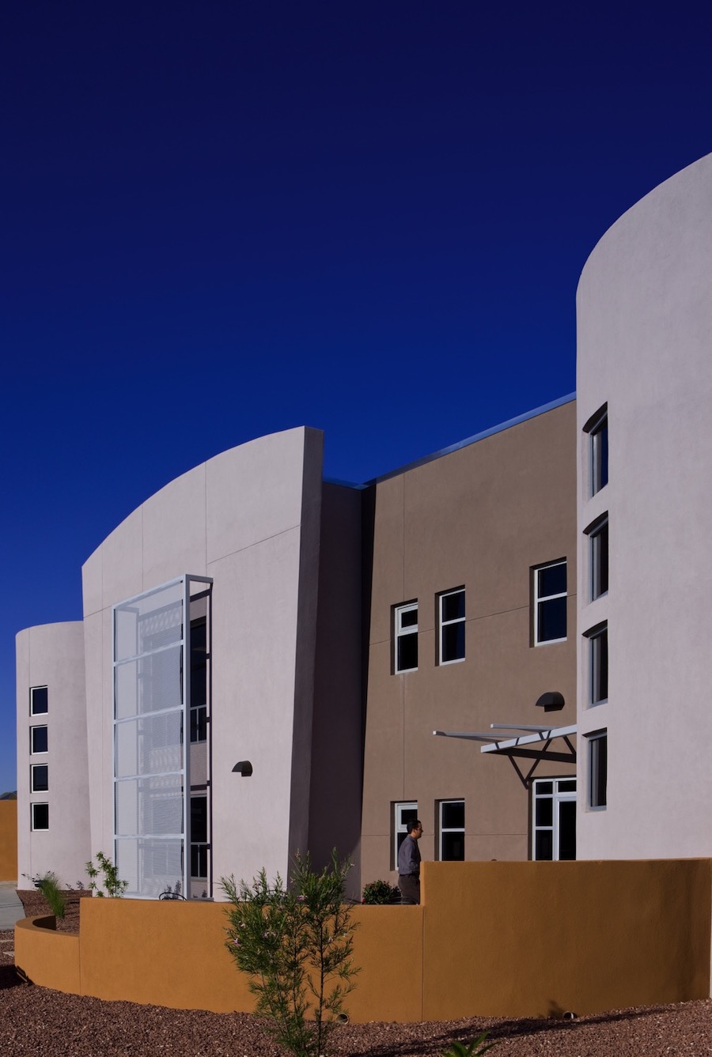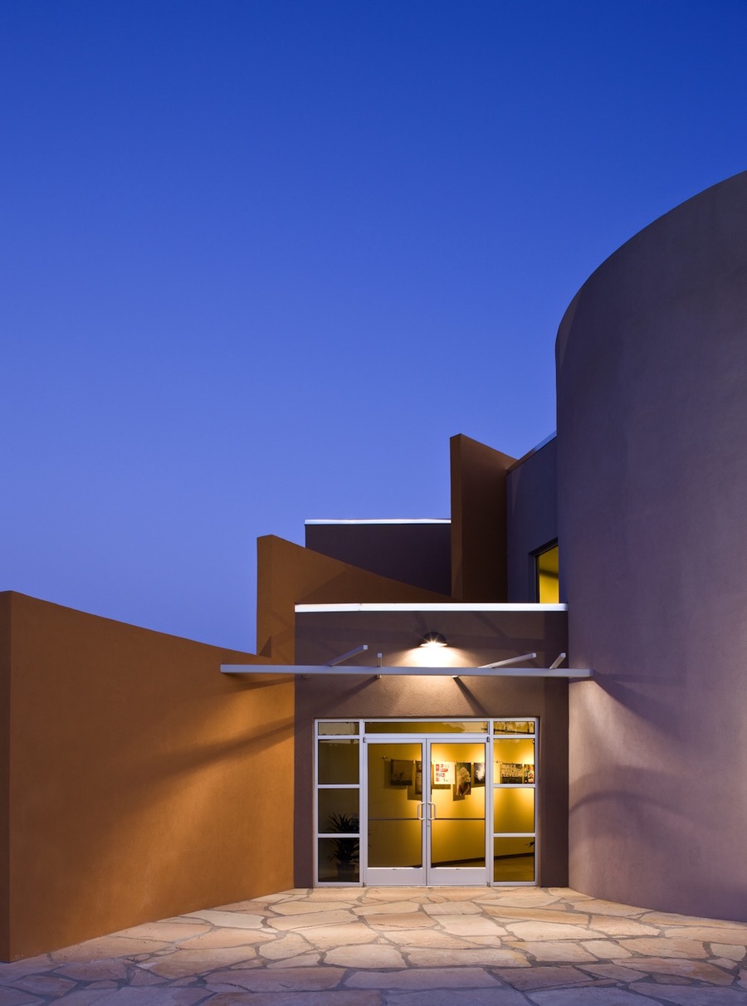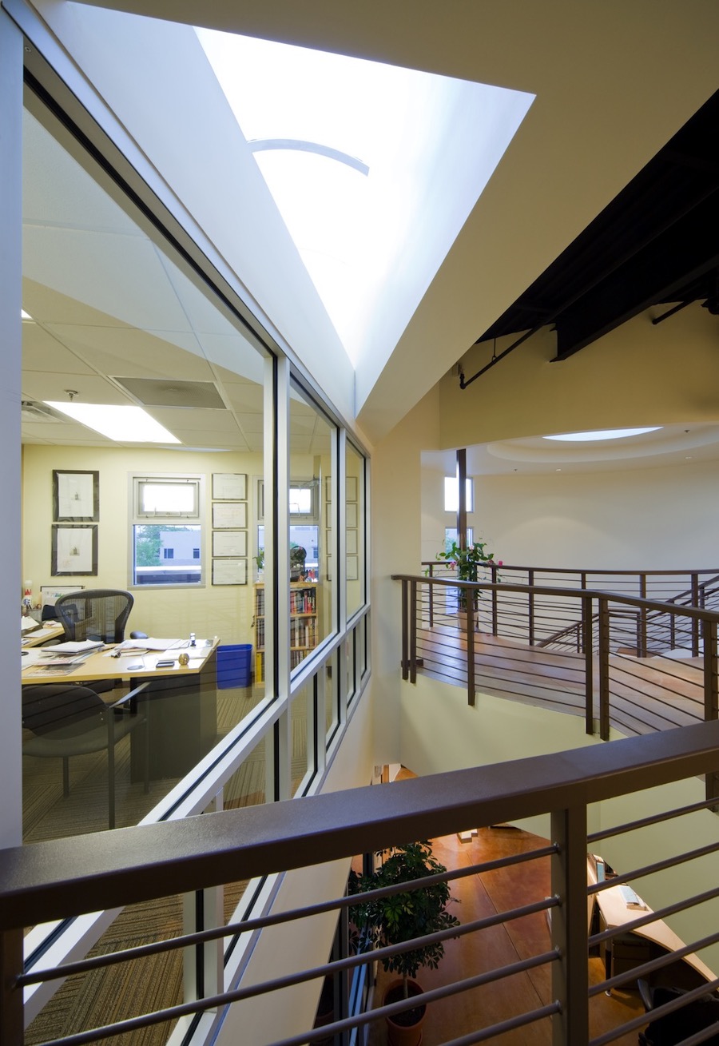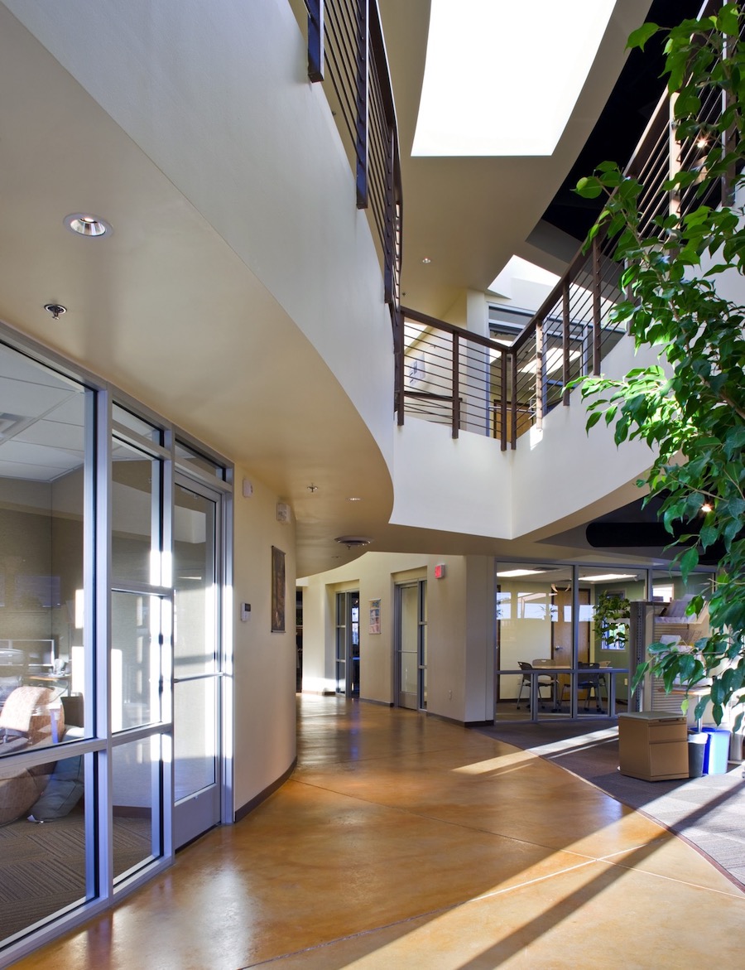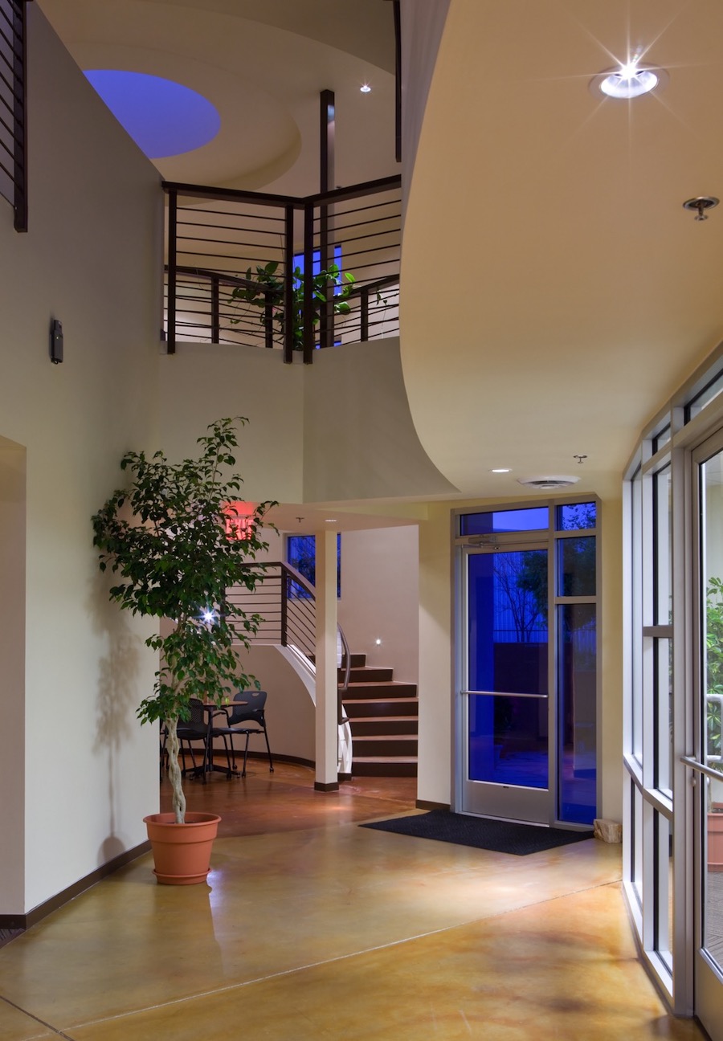MWC Ideation Center
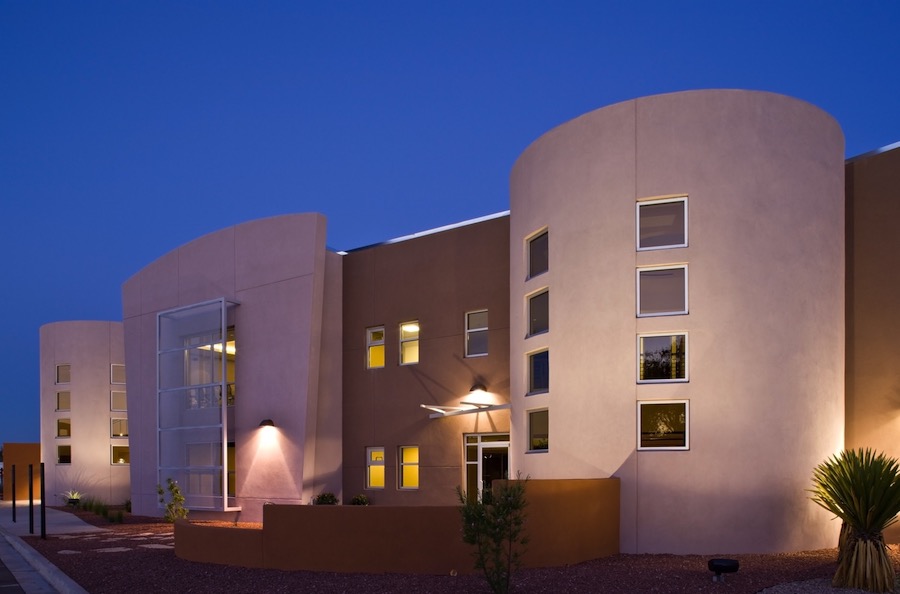
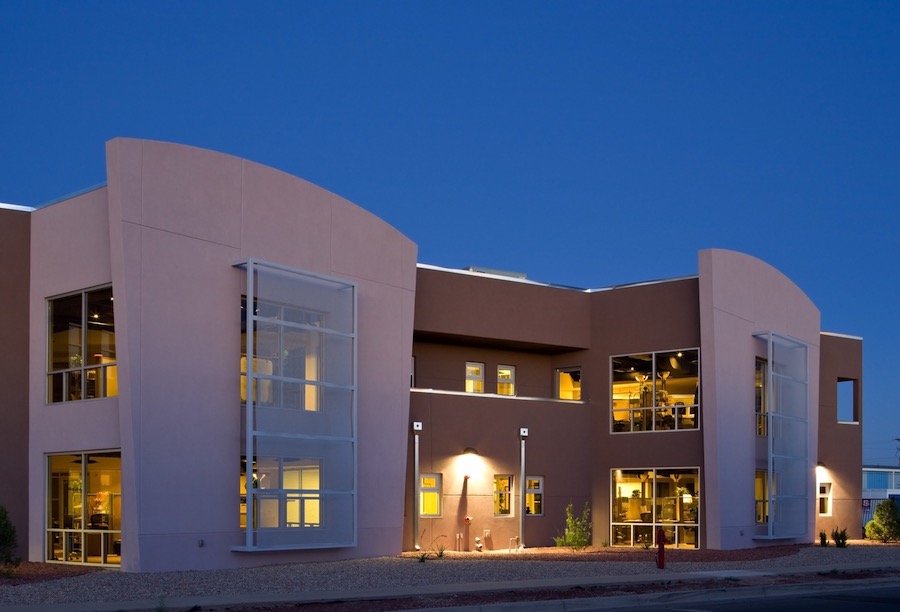
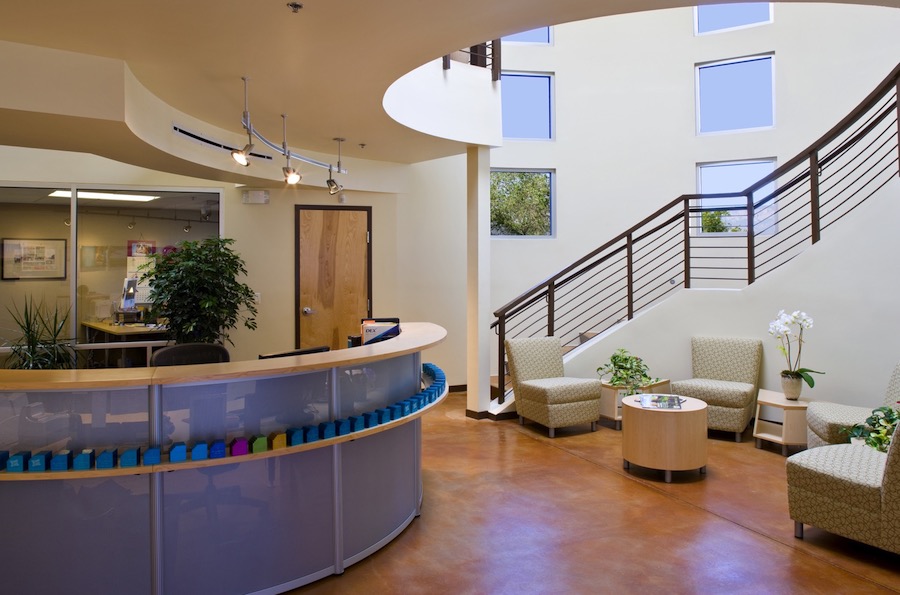
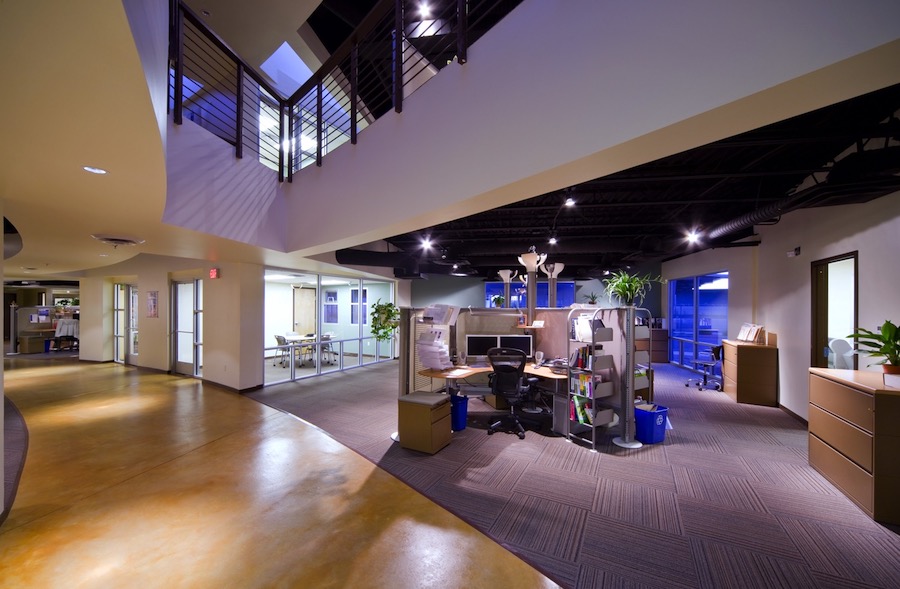
Located in the Sawmill District of Albuquerque, the MWC building was designed around the advertising agency’s desire to have a sustainable working environment that fostered their collaborative and creative work process. Differing spaces, some light and some dark, were designed to accommodate the needs of various creative styles. Breakout spaces contained in glass minimize noise while allowing others to view the active creative process. Creating a two-story design with openings that connect the floors, fosters an increased sense of connection while maximizing opportunities for sharing of ideas. Playful forms, views to the outdoors, daylighting, natural ventilation, and a variety of work, rest and outside areas were incorporated to promote occupant satisfaction and productivity.
“A building that was designed to reflect who we are and how we work: Contemporary Symbiosis.”
Bart Cleveland, MWC Creative Director
Project Data
Location: Albuquerque, New Mexico
SF: 11,096
Date Completed: 2008
Sustainability Features
LEED Silver certification
NM Sustainable Building Tax Credit
Daylighting
Reduction in heating and cooling needs through light-colored building materials, high-quality windows with perforated metal shade screens, concrete floors, and highly-insulated exterior walls and stem walls
Native desert landscaping and cisterns to store rainwater minimize the need for irrigation
Automatic faucets and low-flow toilets and fixtures reduce water use by 40%
Recycling of construction waste
Implementation of an internal green team to enforce the “Reduce. Reuse. Recycle.” principle in the day-to-day working environment
Preferred parking for low-emitting and fuel-efficient vehicles.
Specification of construction materials with recycled content, are low in toxicity, and contain no urea-formaldehyde

